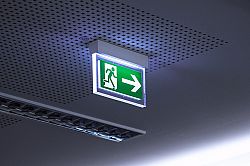

On 29 March 2024, the Department for Levelling Up, Housing and Communities published an update to the Approved Document B: Fire Safety Volume 1 (Dwellings) and Volume 2 (Buildings other than Dwellings).
The updates have not been incorporated into the Approved Documents yet, but are expected to be made in due course. The changes will apply from 30 September 2026.
The 2019 edition incorporating the 2020 and 2022 amendments will continue to apply where a building notice or an initial notice has been given to, or a building control approval application with full plans made to, the relevant authority before 30 September 2026 and either the building work to which it relates:
The changes focus on the following fire safety provisions:
Changes to Approved Document B: Fire safety Volume 1 - Dwellings
The main focus on the amendments to this document cover the:
Additionally the changes involve new or reworked definitions, including:
Lastly, the amendments to this document include provisions for fire doorsets included in the Table C1 to that Approved Document.
Changes to Approved Document B: Fire safety Volume 2 - Buildings other than dwellings
The amendments to this document involve addition of new definitions, including:
For more information on this subject, see: