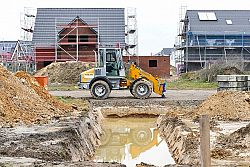

A developer, Sandy Lane 2021, has won an appeal to build 26 homes in Cambridge, despite the inspectors saying that the proposed site "would not provide acceptable living conditions".
The proposed site, described by the developer of "high quality and more efficient layout" would involve building four houses with four bedrooms and 22 homes with five bedrooms. Additionally, Sandy Lane 2021 offered to build nine flats on land next to the development, which are meant to be 'affordable homes'.
According to the council, there was a "patchwork" of previous planning applications that have been previously approved, under which 29 homes could have been built on the site.
Initially, when the planning application was submitted to the city council planning committee in October 2022, thcile planning officers recommended refusing the planning permission and the counlors agreed. However, due to the decision not being made within the appropriate timeframe, the developer had already appealed. According to a statement to the Planning Inspectorate made by the council, the proposal was "considered to create a substandard accommodation for future occupiers; a poor public realm with an under provision of public open space; overprovision of car parking and inadequate cycle facilities; and under provision of affordable housing."
The planning inspector agreed that the current proposals did not meet the council policies which aim to provide 40% of affordable housing at every proposed site. According to the report, the proposed development "would not be particularly balanced, resulting in large, high value market housing at one end of the spectrum and small apartments adjacent to the busy ring road at the other end.
"An opportunity to secure a good housing mix and balance of housing across the Sandy Lane site has been missed."
The planning inspectors recognised that there were valid concerns about the standard of some of the new homes, including low levels of natural light, which could create "gloomy spaces" and "detrimental to the living conditions of future occupiers", and the design of some of the houses was "impractical and odd" which reduces their usefulness.
Additionally, the inspectors noted that the development lacked any "usable communal open space" where children could play and the proposed open spaces were "disjointed" and "would serve little than to separate dwellings and provide some limited scope for sitting outside". It was noted that the proposed basement cycle storage was low-grade and would not encourage cycling, as well as excessive car parking spaces for 52 cars, which significantly exceed the maximum parking standard of one car per house.
However, the inspectors said that the "patchwork" of existing planning permissions would result in significant harm and could create similar or worse issues to the presented plans. Therefore, due to the possibility of "more harmful" development being built in this place, the planning inspector allowed the appeal and granted permission for the new development.